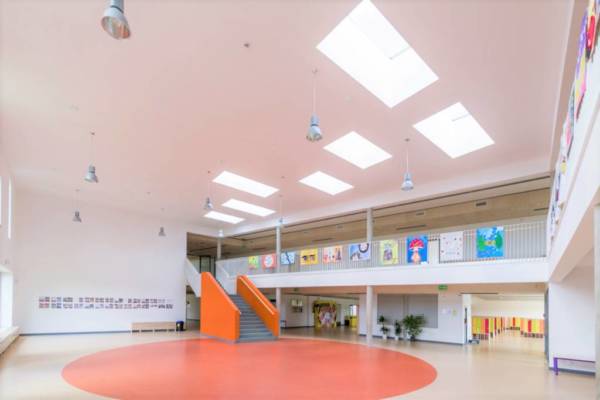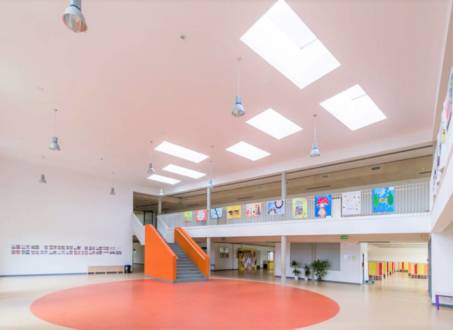
On the 1st of September, the opening ceremony of a newly constructed school in Kamionki took place. The investment, including the building of the gymnasium, which is the extension of the primary school and the kindergarten with nursery began in June 2016.
Gymnasium is a two-storey building with a one-storey sports hall, which was planned for the audience for nearly 200 people. Access to the auditorium is available from the first floor. The sports section is connected by the central communication section, which serves recreation with classrooms and a gym with locker rooms and sanitary facilities. Total usable area is 3813,13 m2.
Kindergarten and nursery is a one-storey building, divided into three parts: kindergarten, nursery and administrative part. The pre-school section includes 6 classrooms, each with an access to the adjacent terrace and recreational areas with playgrounds. Nursery consists of two rooms with the necessary sanitary and storage facilities. The design also provided a very comfortable space for a carriage and a concierge. In addition, a multifunctional hall with an area of more than 100 m2 is also available in the part of the kindergarten, where different activities can take place. Thanks to the modern method of modular connection of rooms, the room can easily be divided into two smaller, which gives the possibility of conducting two events simultaneously. The total floor area of the kindergarten plus the nursery is 1793.98 m2.
Such investments seem to please the most. Not only has the municipality been enriched by a modern, safe educational complex, but also the youngest residents can enjoy fully functional, beautifully-built spaces.

