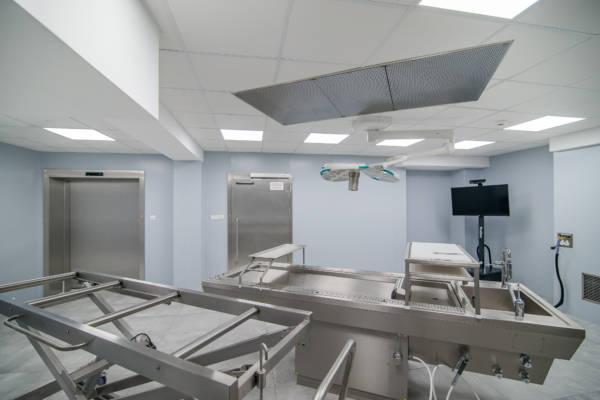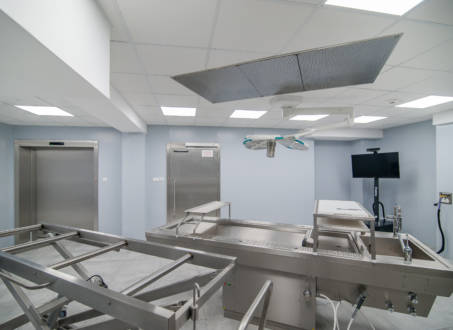
We complete the successful completion of the new building for the Department of Pathomorphology for the 10th Military Clinical Hospital in Bydgoszcz.
The newly created object has three overground storeys and uses the existing basement. It was planned for the needs of the pathomorphology laboratory and the dissecting laboratory. The lower part of the ground floor is occupied by the prosector - it contains a chancellery, a waiting room and a farewell room. The upper part of the ground floor and the first and second floor are provided for the needs of the laboratory. On the first floor there are laboratory rooms, the second storey is primarily a conference room and social rooms for staff. The building has two staircases, a passenger lift and two cargo lifts. Electronic access control for part of the rooms was used on the facility - only for staff. General access includes waiting rooms in front of the material and secretarial room, in the laboratory part and the office, waiting room and farewell room in the dissecting room where there are no architectural barriers.
Characteristic technical parameters:
- Cubature 7900 m3
- The usable area of 1644 m2
- Height 12.9 m
- Length 35.35 m
- Width 21.89 m
- Number of floors IV

